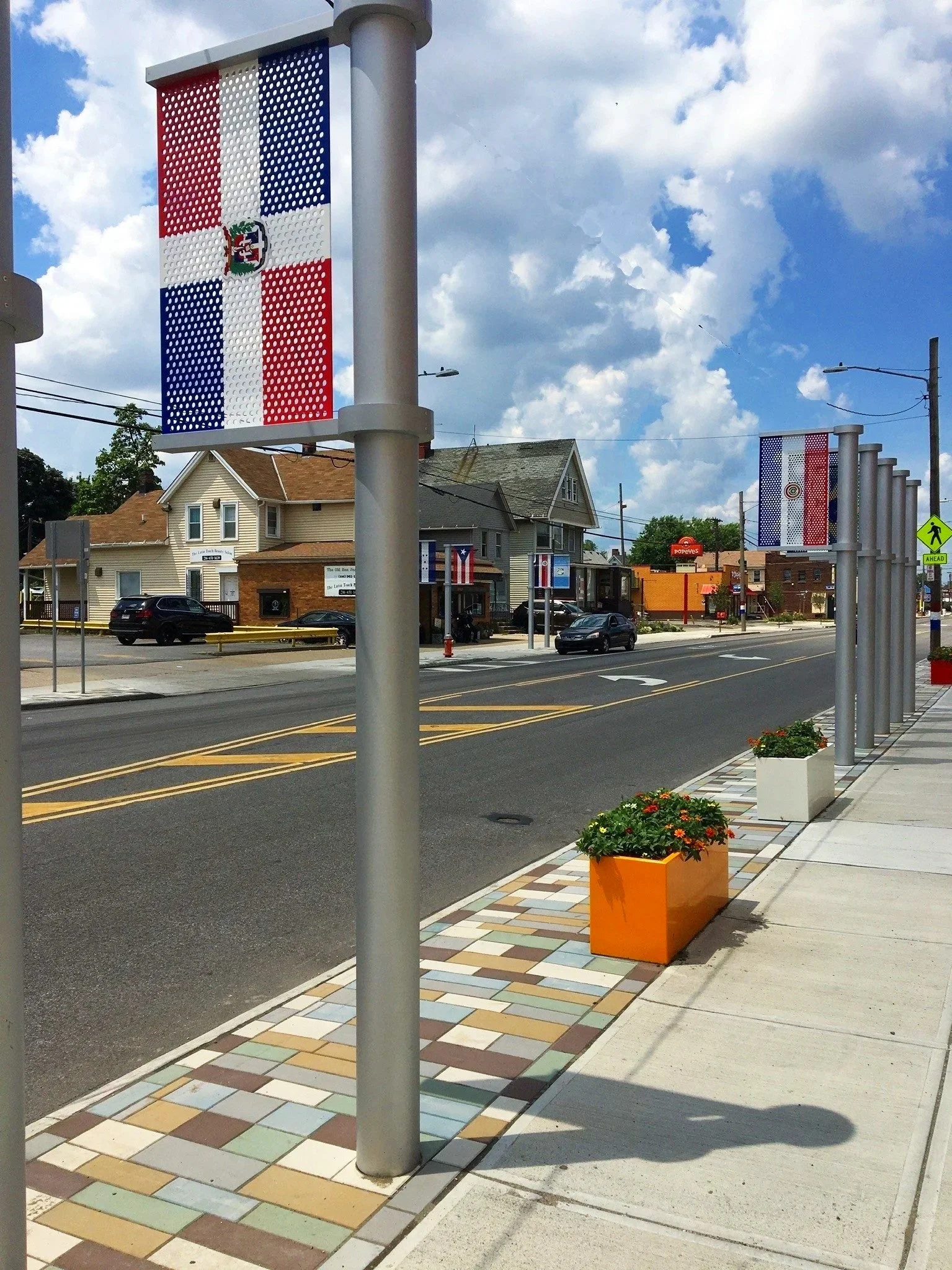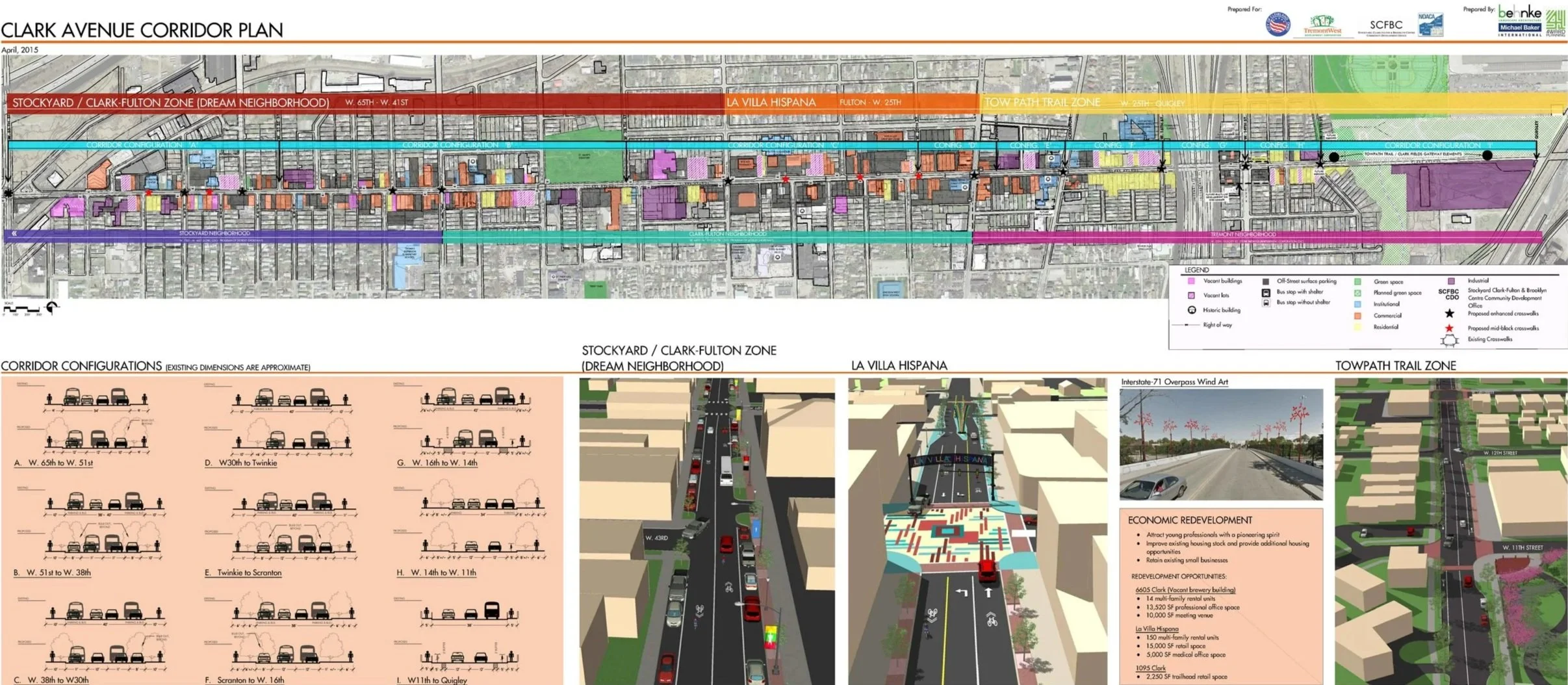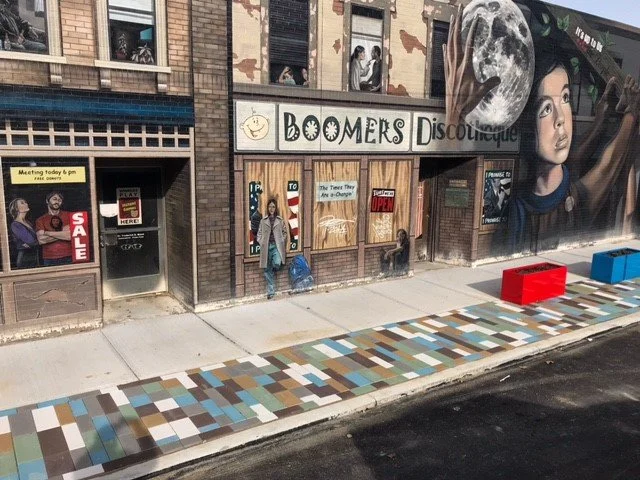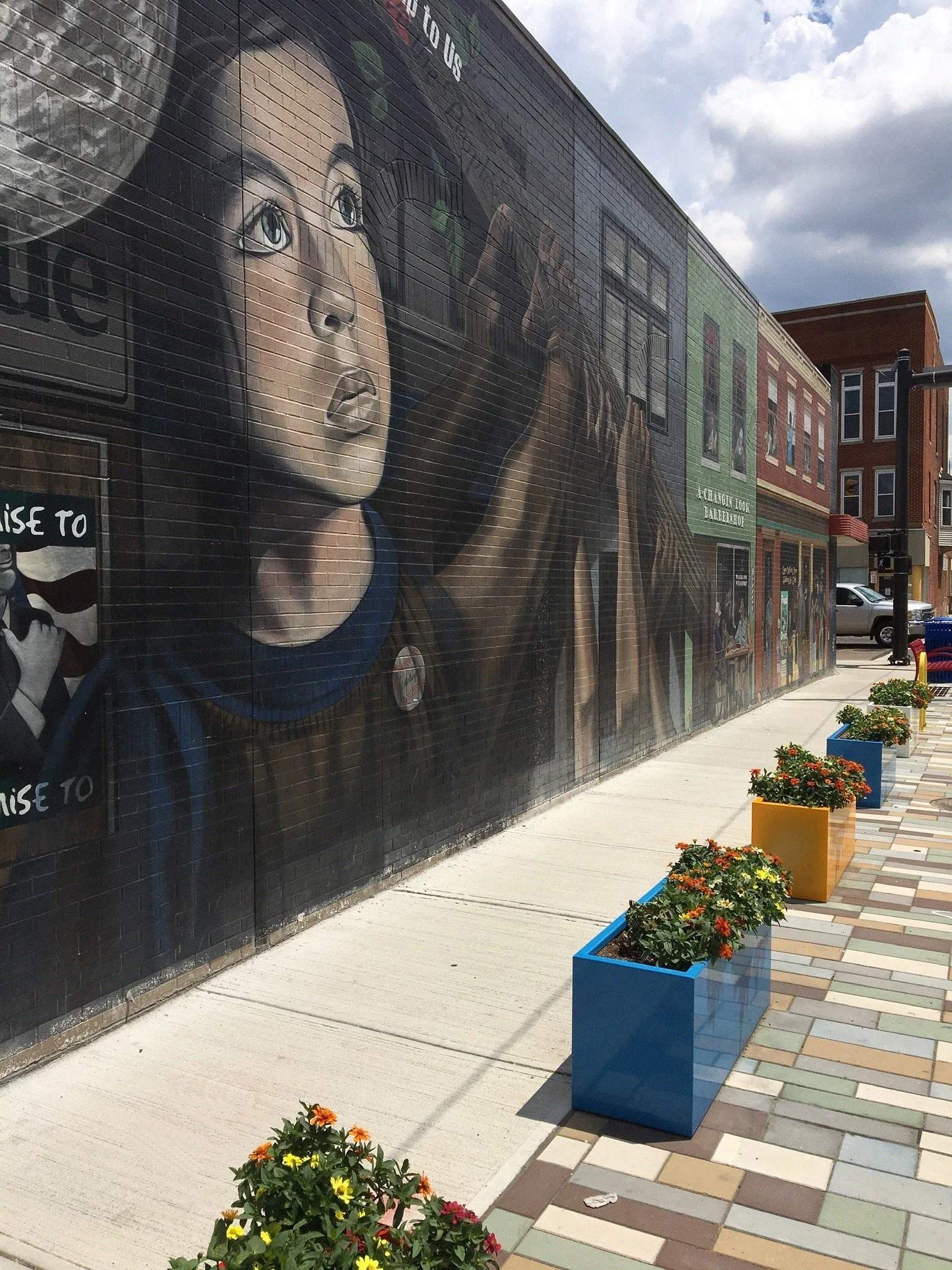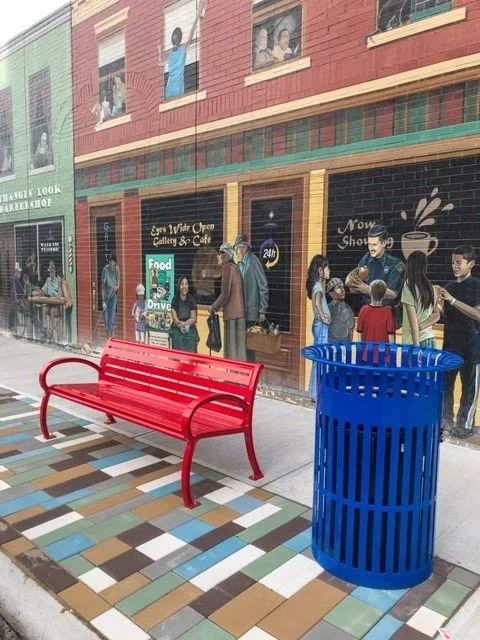Clark Avenue Corridor & Streetscape Plans
CLIENT: The City of Cleveland
LOCATION: Cleveland, OH
In collaboration with the Tremont West Development Corporation, Stockyard Clark-Fulton & Brooklyn Centre, and the City of Cleveland, Behnke and a multidisciplinary team first developed a multi-modal corridor configuration and streetscape plan for Clark Avenue that serves the needs of the local and surrounding residents and merchants in the Tremont and Clark-Fulton neighborhoods.
Concepts and recommendations focused on all issues critical to ensuring a sustainable redevelopment plan, including: traffic and bike lane configurations based on safety and capacity, complete and green street design, on- and off-street parking, access management, traffic calming, safe pedestrian crossings, streetscape enhancements, lighting, gateways and public plazas, district identity, maintenance capacity, and bus stop improvements. Public input was sought through community meetings, paper and online surveys, walk and bike audits, and focus groups.
All recommendations were grounded in economic analysis that considers fiscal, market, labor, and demographic conditions for the study area, the primary market area, and the metropolitan statistical area. A thorough real estate market analysis focusing on residential and commercial retail supply and demand was prepared, to gain a comprehensive perspective on the redevelopment potential for the study area.
In 2017, Behnke was hired as a subconsultant to DLZ Corporation to compete the streetscape design and construction documents for Clark Avenue beginning at W. 41st Street and extending to Quigley Avenue. The streetscape design closely followed the streetscape guidelines and recommendations established in the previous Corridor Plan.

