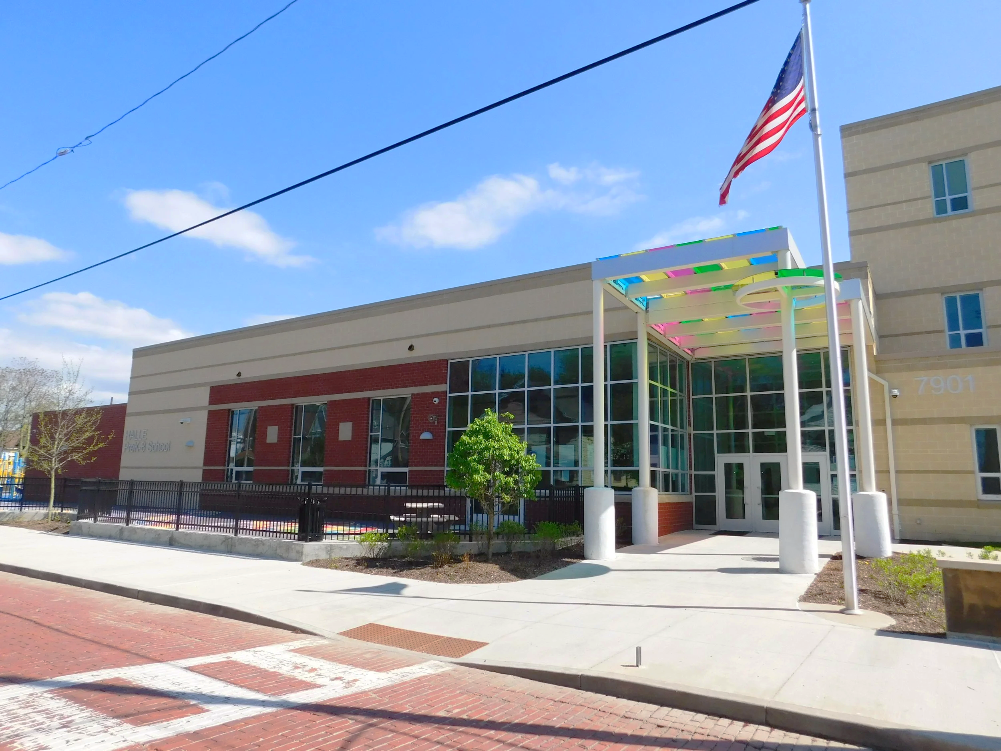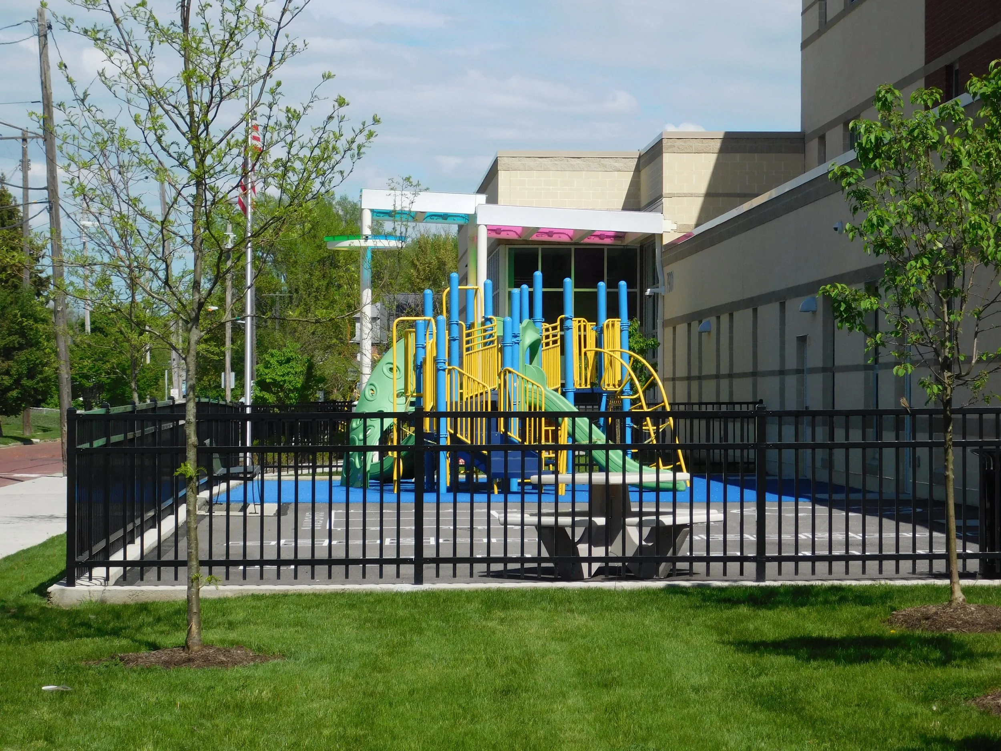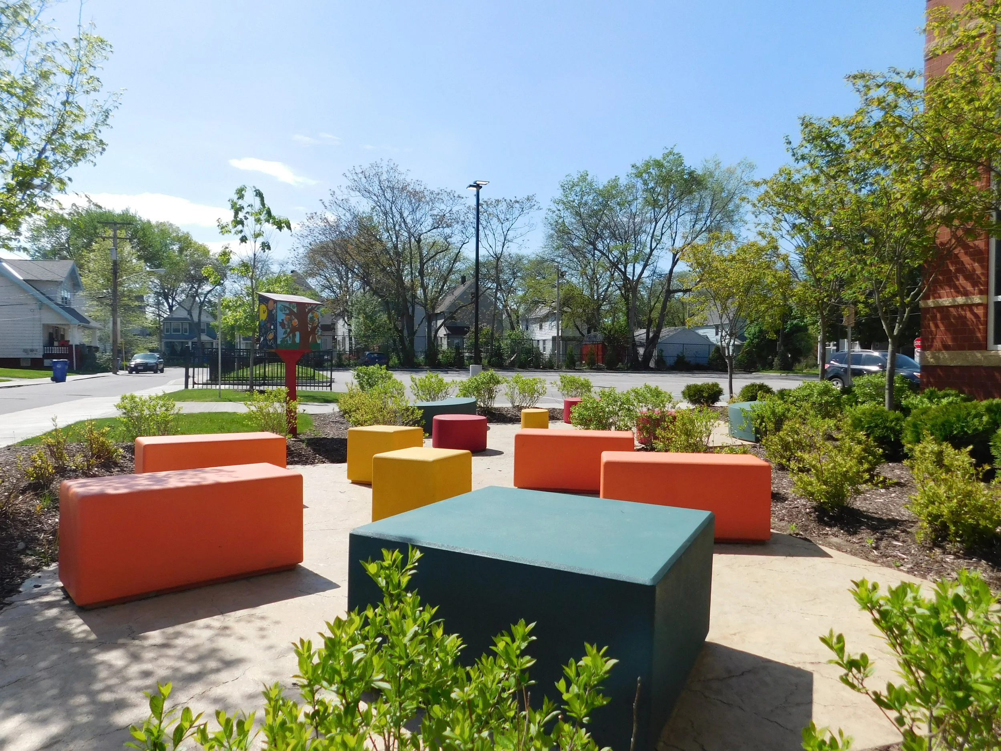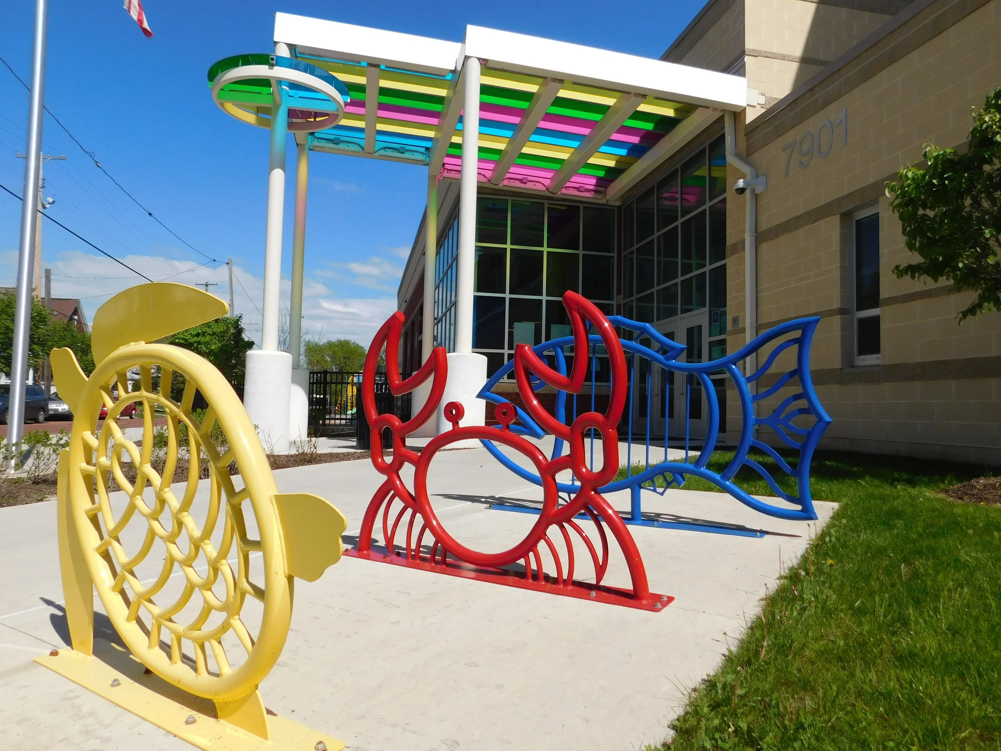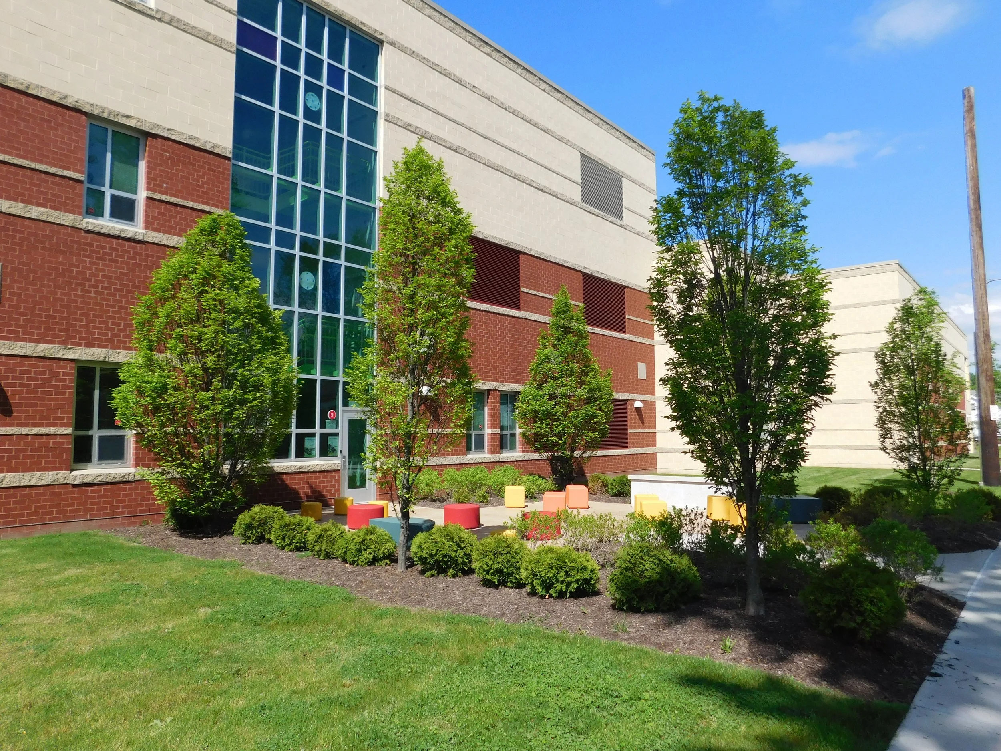The Halle School of Inquiry - Cleveland Metropolitan School District
LOCATION: Cleveland, OH
Behnke Landscape Architecture developed the site plan for The Halle School of Inquiry, a new LEED-Sliver goal PK-8 school facility. The small 2.3 acre site was carefully designed to maximize space and functionality for all the incorporated property uses.
This campus was also designed to promote pedestrian access, bicycle access, and other modes of green transportation. Site components include separate street designated parent and bus drop-off zones, two playgrounds catering to specific age groups, two outdoor learning areas, ample bicycle parking, staff and visitor vehicular parking, and a full service yard.
The outdoor activity and learning areas utilize bright colors and playful shapes, helping to create a fun and engaging educational environment.
In addition to designing a site for the students of Halle, the site plan was also formulated with the surrounding neighborhood in mind. The outdoor learning areas double as gathering spaces for small community groups, and the outdoor play areas can be used by the neighborhood children.
The school functions as an essential element to the urban, rebuilt neighborhood, contributing to the project’s LEED-Silver goal.

